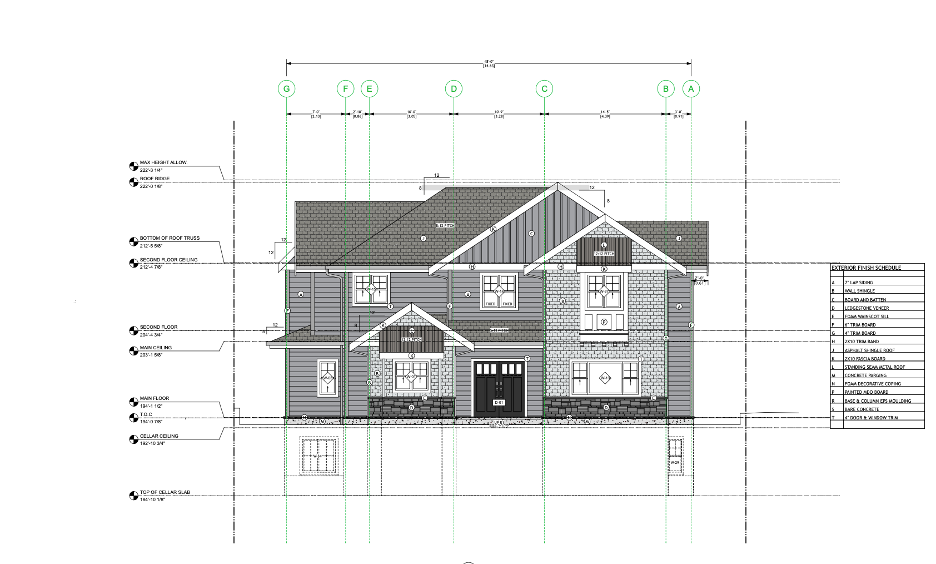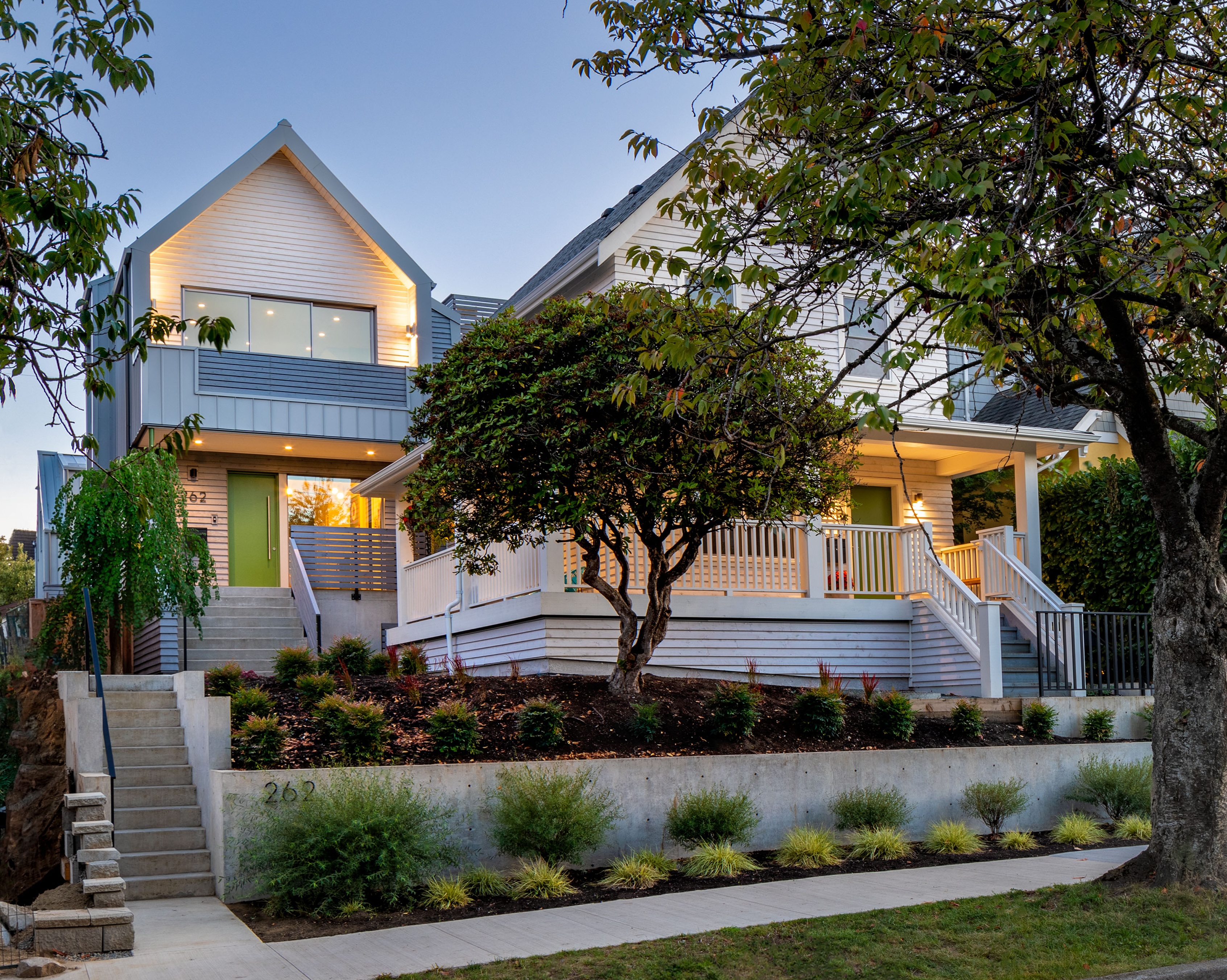If you're a homeowner, builder, or designer looking to maximize your residential development potential in Metro Vancouver, Burnaby may just be the best-kept secret. While many municipalities in the Lower Mainland are still navigating how to integrate provincial small-scale multi-unit housing (SSMUH) mandates, the City of Burnaby has taken a streamlined and flexible approach that benefits all stakeholders—from individual homeowners to developers and city staff.
Here’s why Burnaby stands out as one of the most builder-friendly cities in the region.
1. One Zoning District = Uniform Rules
Unlike many other municipalities,Burnaby has just one low-density residential zoning district:the R1 Small-Scale Multi-Unit Housing District.
Why is that important?
· Clear expectations for homeowners – no guesswork about what zoning applies to your lot.
· Consistency for designers and builders – static, uniform guidelines across the board make it easier to plan and comply.
· Efficiency for city staff – permit reviews are more standardized, leading to quicker turnarounds and fewer headaches.
This level of zoning consistency is rare and significantly reduces uncertainty during the design and permitting process.
2. A Streamlined Permit Process
One of the most significant advantages of building in Burnaby is the streamlined approval process.
Unlike many neighboring municipalities that require both development permits and building permits—each with separate review timelines—Burnaby typically only requires a building permit application for residential construction.This dramatically speeds up the process.
Development permits are only required under specific or exceptional circumstances, such as projects near environmentally sensitive areas or heritage zones.
For the vast majority of standard residential builds—including duplexes, triplexes, fourplexes, and more—you’ll only need a building permit. That means:
· Faster approvals
· Fewer bureaucratic hurdles
· Lower upfront costs
3. Wide Range of Building Options
In line with B.C.’s provincial directive to encourage more housing on residential lots, Burnaby has embraced small-scale multi-unit housing with impressive flexibility.
No matter your lot size,you can build up to three units. And if your lot is at least 281m² (approximately 3,025 sq ft), you’re eligible to build four or more units.
Here are your development options in Burnaby under R1 zoning:
· Single Family Home
· Single Family Home with Secondary Suite
· Duplex
· Duplex with 1 Secondary Suite
· Duplex with 2 Secondary Suites (one in each unit)
· Two Single Family Homes
· Two Single Family Homes with 1 Secondary Suite
· Two Single Family Homes with 2 Secondary Suites (one in each)
· Duplex with 1 Single Family Dwelling
· Triplex
· Fourplex (lot must be over 281 m² / 3,025 sq ft)
But, there's no requirement to build multiple units. Homeowners wishing to pursue their dream of a traditional single-family home still have the flexibility to do so.
4. Even More Options in Frequent Transit Network Areas (FTNA)
If your property is located within a Frequent Transit Network Area—defined as being within 400 meters of a bus stop with frequent service—your development potential expands even further.
On qualifying lots over281 m² (3,025 sq ft), the following options become available:
· Duplex with secondary suites and 1 Single Family Dwelling(total of 5 units)
· Duplex with secondary suites and 1 Single Family Dwelling with a secondary suite (total of 6 units)
· Multiplex of up to 6 units
Not sure if your lot qualifies? You can check using the Burnaby Map or reach out to us—we’d be happy to assist in confirming your eligibility.
5. No Floor Space Ratio Limits = More Design Freedom
This is the real game-changer: Burnaby’s R1 zoning has no FSR (Floor Space Ratio) limit.
That means:
· You're not capped by arbitrary square footage restrictions.
· As long as your design fits within height, setback, and building separation rules—you’re good to go.
In practice, this makes Burnaby one of the least restrictive municipalities in the Lower Mainland when it comes to how much living space you can build. Whetheryou're planning a large family home or a compact multiplex, the flexibility here is unmatched.
If you’re thinking about building, renovating, or investing in a residential project, Burnaby shouldabsolutely be on your radar. And if you need help evaluating your lot or navigating zoning bylaws, Book your free introductory call with us here.














