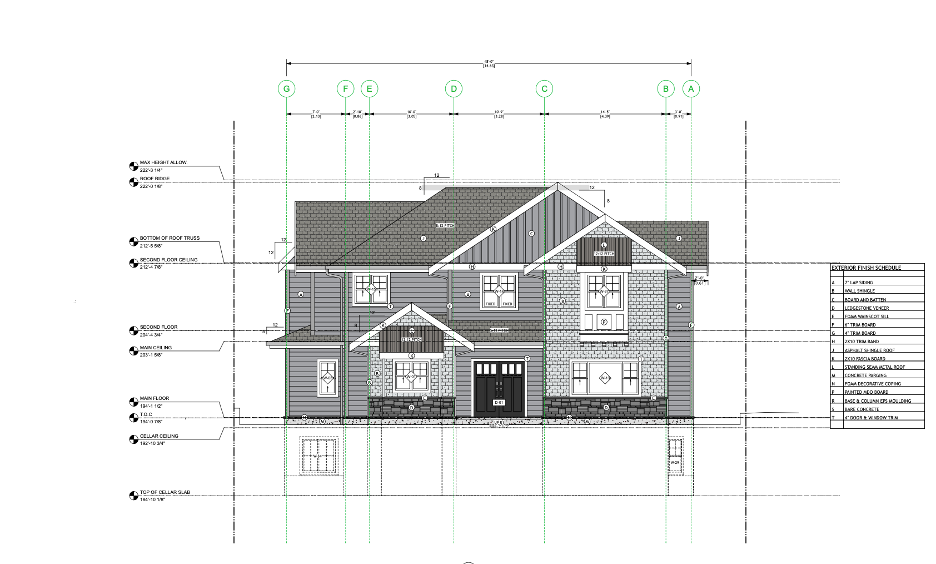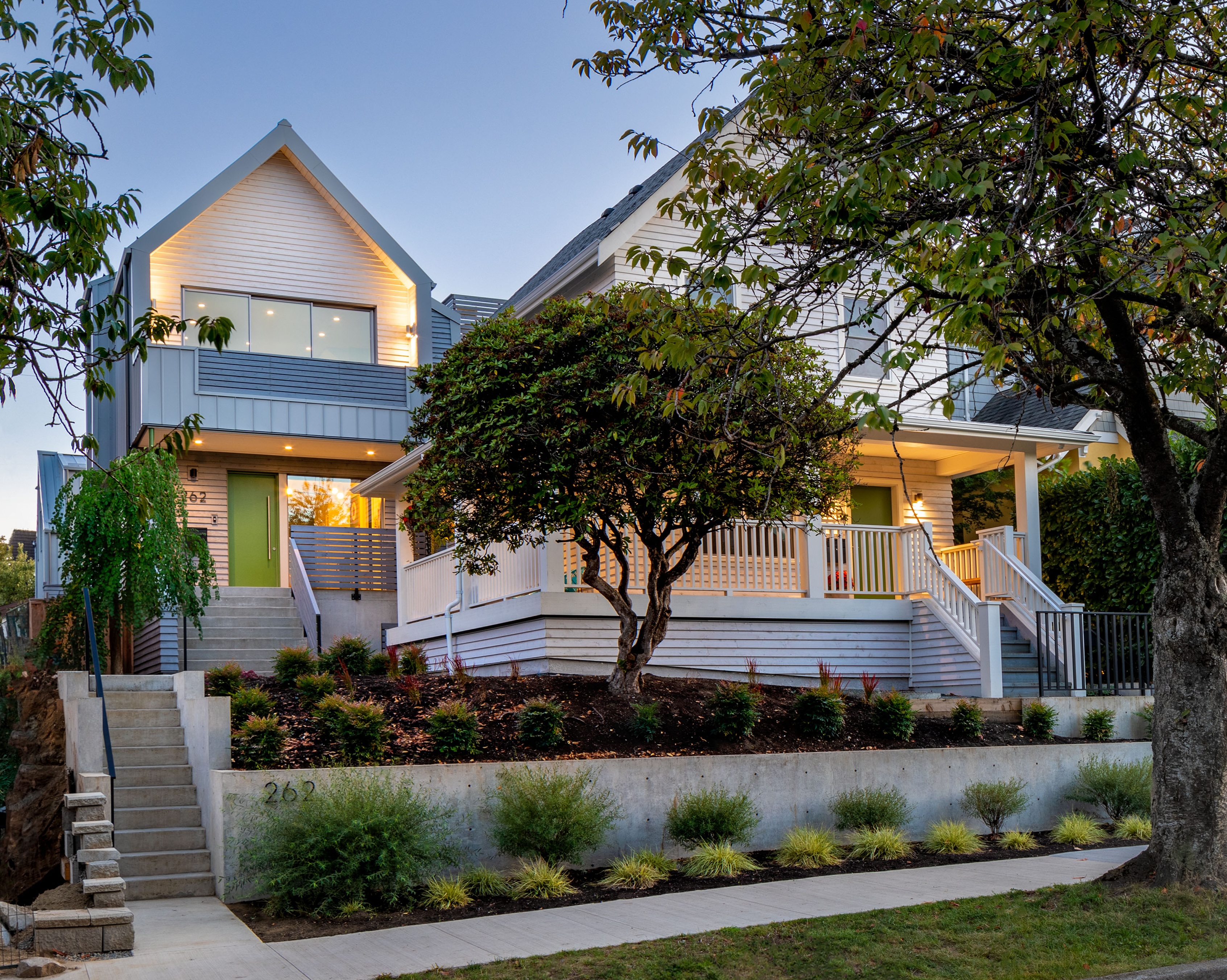As urban density increases and housing affordability tightens in Vancouver, laneway homes have become a popular way to add functional, beautiful living space as a mortgage helper or for generational living. But while the idea of building a stylish backyard home is exciting, designing one within Vancouver’s constraints is far from simple.
Here are five must have design considerations to make your laneway home livable, code-compliant, and investment-worthy.
1. Respect the Distance to Overhead Power Lines
One of the most commonly overlooked — and potentially costly — design restrictions is the required clearance from overhead power lines (usually at the back lane). Recently we have seen stop work orders on several Vancouver projects due to power line proximity issues.
In Vancouver, BC Hydro requires:
- A minimum horizontal distance from the home to the nearest overhead line.
- Vertical clearance requirements for structures close to lines.
- Potential relocation or burial of service lines if clearances can't be met.
Why it matters:
Designs too close to power lines may be rejected or require expensive adjustments. In some cases, overhead lines must be buried — a cost that can easily exceed $10,000–$20,000.
Can't Miss Tip:
When hiring a designer or architect, ensure they are familiar with BC Hydro’s rules early on, and ask your builder to confirm service line locations during the survey stage.
2. Maximize Natural Light in a Shaded Backyard
Laneway homes are typically built behind the main house, which often blocks direct sunlight — especially on south-facing lots. Other considerations include nearby structures such as neighbouring homes and businesses and tree coverage.
To keep your laneway bright and cheerful:
- Use large, strategically placed windows or sliding glass doors on the south or west-facing sides.
- Incorporate skylights, or a central light well.
- Vaulted ceilings with large bay windows can pull light deep into the home.
Why it matters:
Natural light increases the perceived size of a small space, boosts well-being, and can reduce energy costs.
Can't Miss Tip:
Work with your site’s natural light flow top maximize light intake. Even one or two well-placed high windows or a skylight can dramatically change the feel of the home.
3. Design for Multi-Functional Living in a Small Footprint
Most laneway homes in Vancouver are restricted to around 600–950 square feet, meaning every square foot needs to earn its keep. Living small doesn't mean living compromised, what traditionally used to be unused corners can be an opportunity for innovation.
Key space-saving strategies:
- Built-in storage under stairs, beds, or benches.
- Multi-purpose furniture, like Murphy beds or expandable tables.
- Open floor plans with minimal hallways or dead zones.
- Loft areas for bedrooms, storage, or offices.
Why it matters:
Thoughtful layouts can make a 700 sq. ft. laneway feel like a 1,000 sq. ft. condo. Poor layouts result in cluttered, unusable space.
Can't Miss Tip:
Prioritize usable volume — think high ceilings and clever storage to get the most out of your square footage.
4. Ensure Privacy for Both Homes
Laneway homes share a lot with the main residence, so mutual privacy is critical for both households. This doesn't mean having no windows on one or more sides of your home or laneway house as you still want the natural light.
Effective design moves include:
- Orienting living areas away from the main house.
- Using frosted or clerestory windows facing the main house.
- Adding landscaping buffers, fences, or even trellises with climbing plants.
- Avoiding line-of-sight into existing bedroom or kitchen windows.
Why it matters:
Privacy increases livability — whether the unit is used for family, tenants, or guests. It’s also crucial for resale value.
Can't Miss Tip:
Walk the site with your designer and visualize key sightlines. A designer familiar with Vancouver’s laneway context will know how to place windows and entrances smartly and efficiently.
5. Design for Sustainability and Long-Term Efficiency
Vancouver’s laneway homes aren’t just about adding space—they’re also an opportunity to create energy-efficient, low-impact housing that meets or exceeds BC’s environmental standards.
Key sustainability features to consider:
- High-performance insulation and windows to reduce heat loss.
- Air-tight building envelopes and mechanical ventilation systems (HRV/ERV) to maintain indoor air quality.
- Energy-efficient heating and cooling systems, like heat pumps or radiant floor heating.
- Solar panel readiness, even if you don’t install them right away.
Why it matters:
The BC Energy Step Code requires new homes (including laneways) to meet specific energy performance targets. Homes that meet or exceed these steps not only reduce long-term operating costs but also future-proof the property for resale or rental value.
Can't Miss Tip:
Work with a designer or builder familiar with the Step Code. Integrating sustainability into the initial design is far easier—and cheaper—than trying to retrofit efficiency later.
Final Thoughts
Designing a laneway home in Vancouver is part creativity, part puzzle-solving. With the city’s complex zoning, limited space, and high construction costs, getting the design right from the start is essential. That means working with professionals who understand the nuances — from power lines to privacy lines.
A well-designed laneway home won’t just look great; it will add long-term flexibility and value to your property. If you are ready to plan your lanwat home poject contact us here for a free consultation














