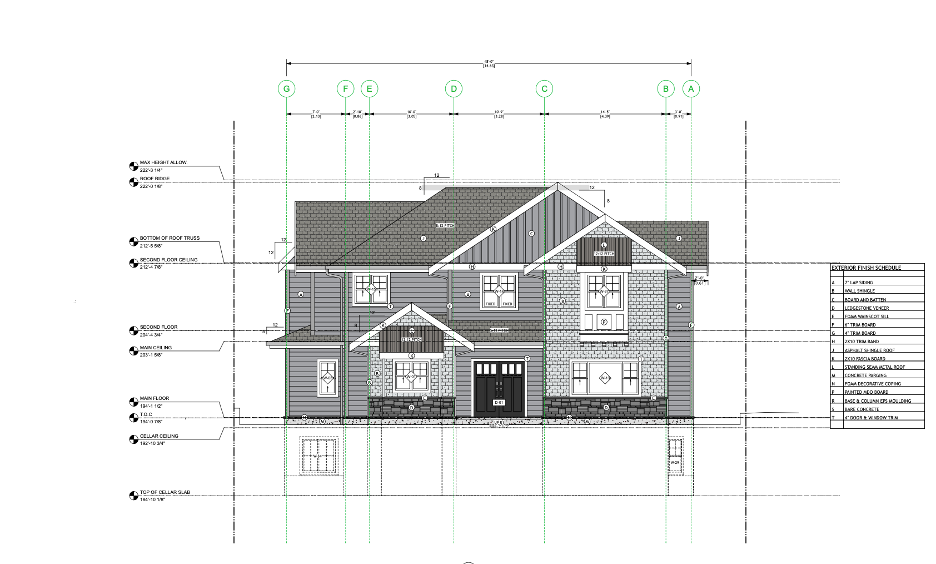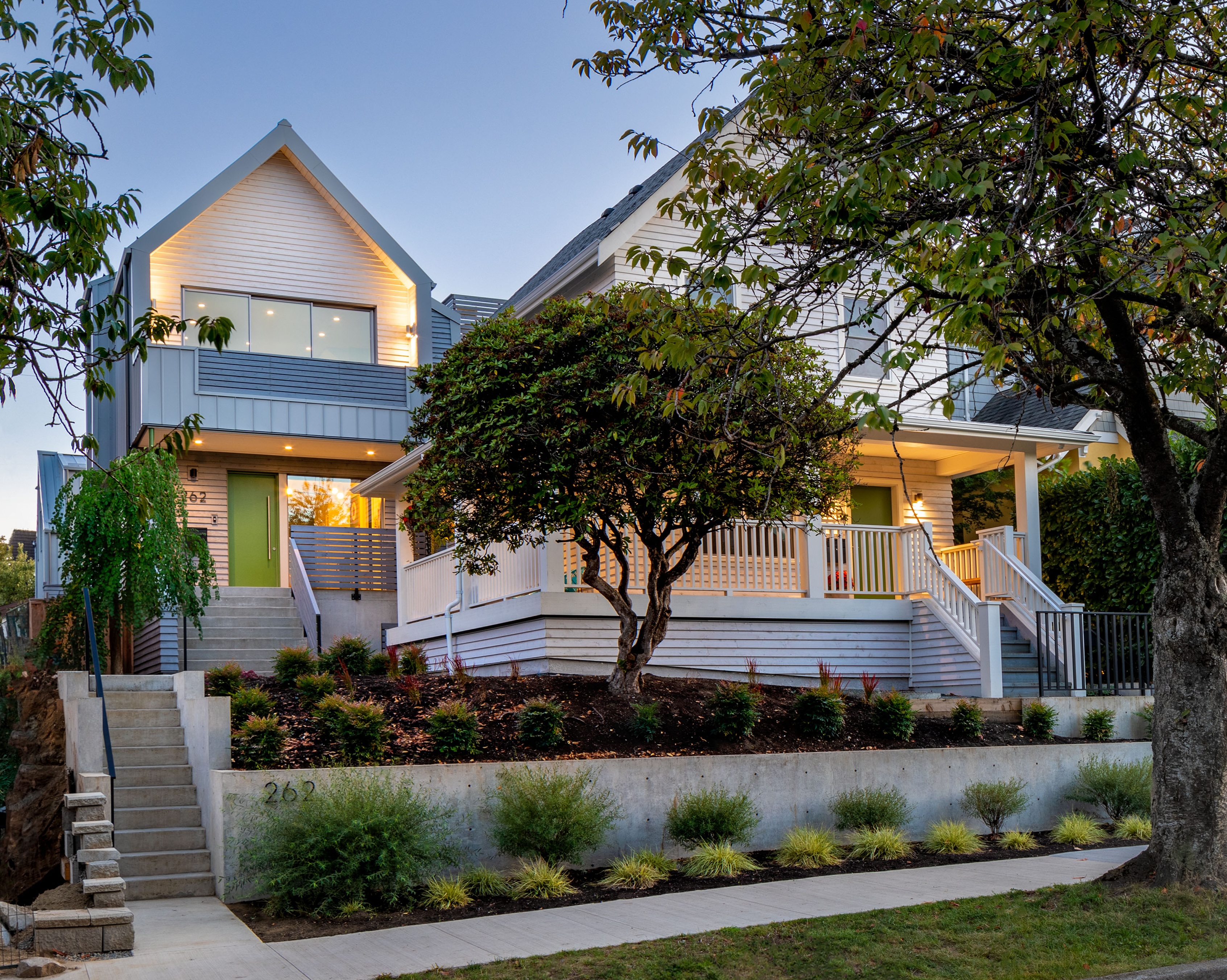Vancouver City Council are currently exploring creative ways to tackle our city’s ongoing housing affordability challenges. A new motion—Opening Doors: Expanding Ownership Options for Laneway and Backyard Homes—was introduced by Councillors Kirby-Yung and Klassen and considered on July 9, 2025.
If passed, this could mark a major shift in how homeowners and buyers in Vancouver can think about laneway homes and backyard suites.
What’s Being Proposed?
Currently in Vancouver, laneway houses and backyard suites (Accessory Dwelling Units, or ADUs) can be built on single-family lots. They can be rented out but they cannot be sold separately from the main house. This new motion asks staff to study the possibility of allowing subdivision or stratification—essentially making it possible for a laneway home to become its own legal property that could be bought and sold independently, similar to a condo or a unit in a multiplex.
Why Now?
The proposal builds on a few key realities:
• Vancouver remains one of the hardest housing markets in the country, especially for first-time buyers and young families.
• Nearly 42% of single-family homes are owned by people over 65, many of whom are looking to downsize, create space for family, or age in place.
• Multiplex housing can now be stratified and sold as separate units, but laneway and backyard homes are still restricted—even though they already meet zoning and design guidelines.
• Cities like Seattle and many in California have already shown that allowing separate ownership of backyard homes can expand housing supply and open up more affordable ownership models.
What It Could Mean for Homeowners
If Vancouver moves ahead with this motion, it could be a quite transformative:
• Homeowners could use the sale of a laneway home to finance retirement, renovations, or family needs.
• Families would have more flexibility to live close together while still maintaining independent ownership of their homes.
• Seniors could downsize to a laneway home while selling the main home, allowing them to stay in their own neighbourhood and community.
What It Could Mean for Buyers
For buyers, this reform could create a whole new entry point into the market:
• Laneway houses are generally smaller and more economical than single-family homes, making ownership more attainable.
• Purchasing a laneway house would allow buyers to live in established single-family neighbourhoods without needing to purchase an entire property.
At Novell Design Build, we’ve long believed that laneway homes and secondary suites are one of the smartest ways to add gentle density, flexibility, and creativity to Vancouver’s housing landscape.
Curious about how a laneway house could work for your family? Get in touch with us to explore the possibilities.














